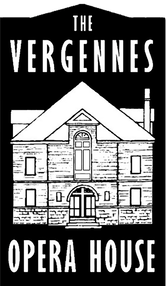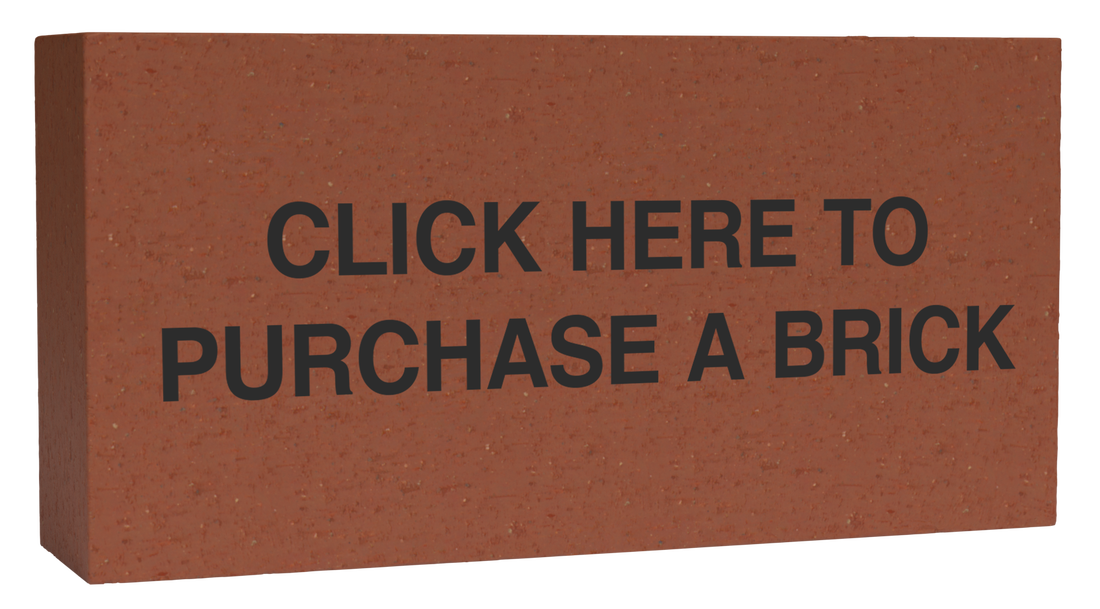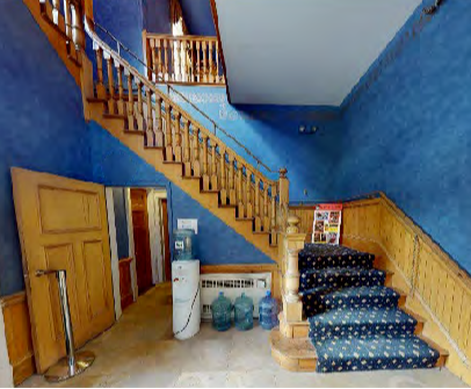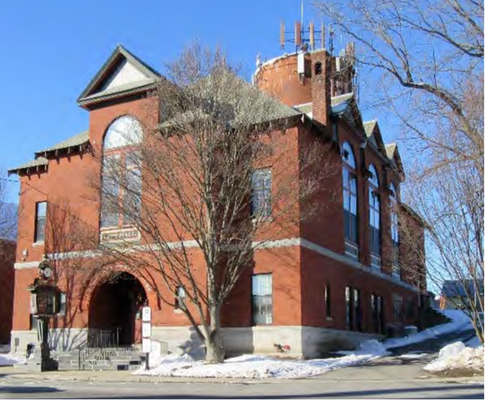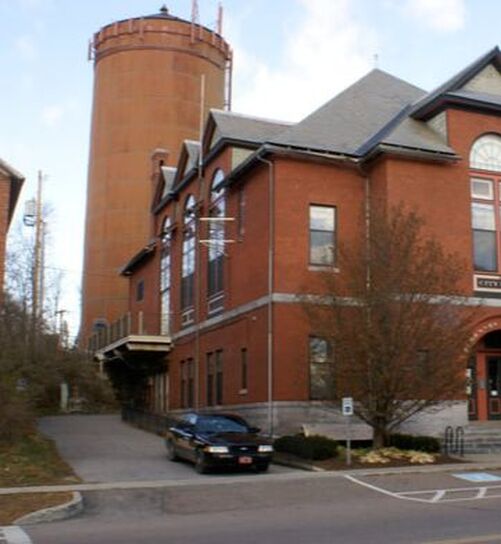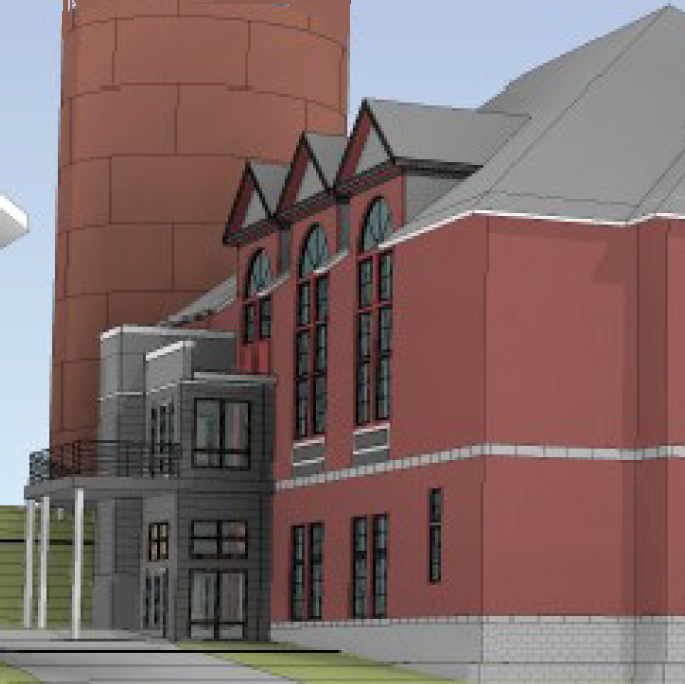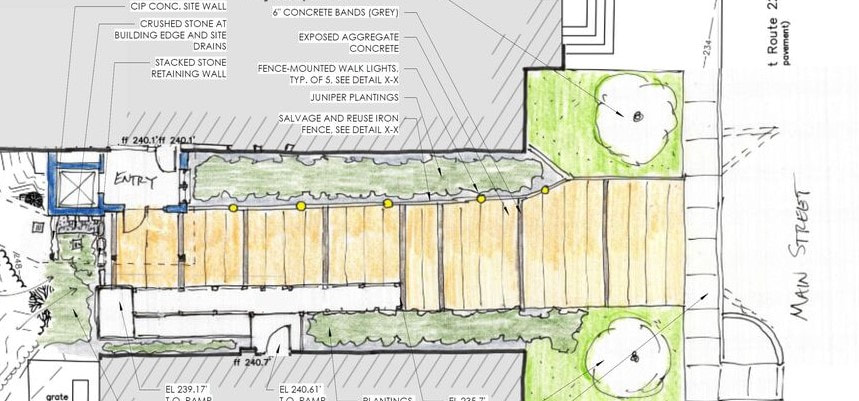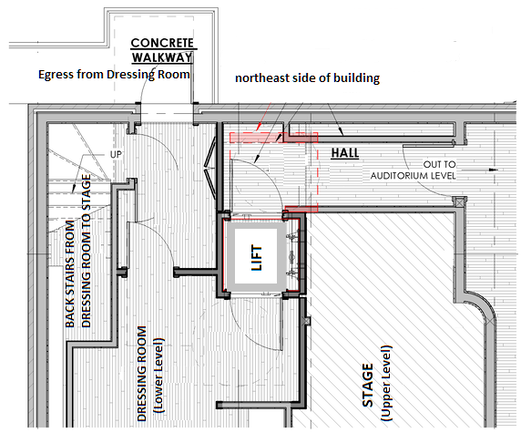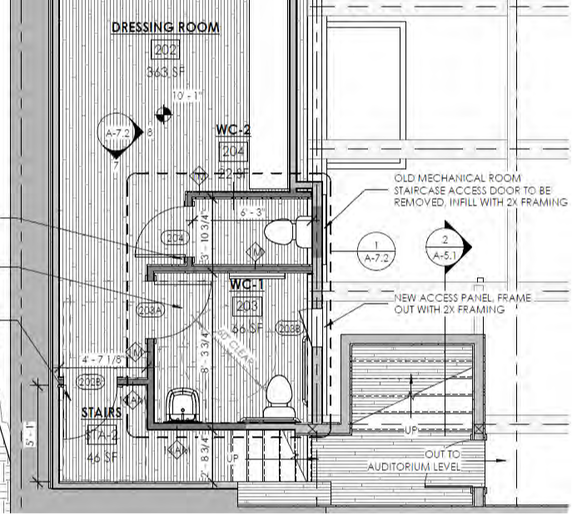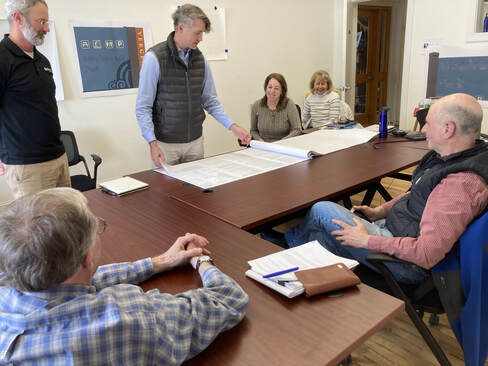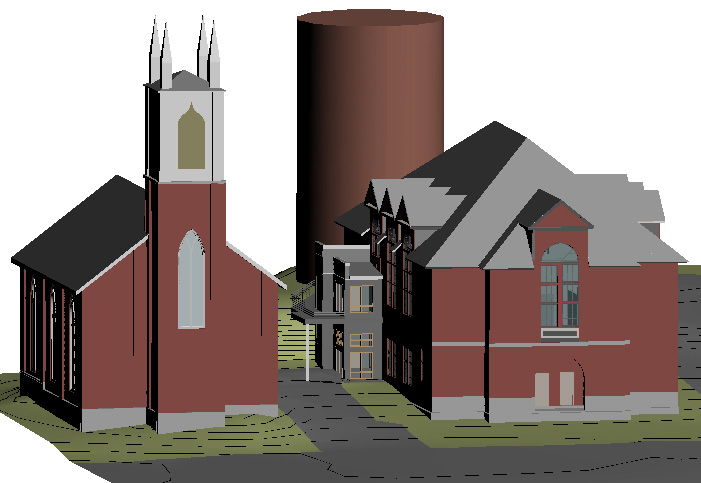What is the All Access Project?
The All Access Project envisions a City Hall/Opera House that is truly accessible to all. This will be accomplished by constructing a new elevator tower affixed to the southwest side of the building; a new, easier walkway from the street to this new entrance; and inside the theater, a discreet lift from the auditorium level to both the stage and dressing room, which will now include an ADA restroom.
The Friends of the Vergennes Opera House (FVOH) is a non-profit, all volunteer team whose mission is to preserve the historic landmark as a center for the presentation of the arts and other activities that promote and celebrate a sense of community. With that in mind, we know that a significant portion of our community has been excluded from events at the Opera House because of the impractical access for those with mobility challenges. Our goal is to fix that problem, and we are committed to making this project come to life and have it completed in time for our 2025-2026 season.
The Issue
At almost every event at the Opera House we are asked “Where is the elevator?” and we have to say, “Sorry, but there is none.” Then we must assist or watch patrons struggle to climb the steep staircase to the second floor.
The historic Vergennes City Hall/Opera House was built in 1897, when accessibility for persons with mobility challenges was not a priority. Nevertheless, this municipal building with City Offices on the first floor and theater/community space on the second floor has been and continues to be a community hub, hosting significant events such as the annual town meeting, community conversations, stage productions, workshops, classes, and private gatherings of all kinds. Unfortunately, many who need or want to access the community space cannot. The long staircase from the first-floor lobby is a barrier to those with limited mobility, and the current access ramp, located in the back of the building, is impractical. Visitors must access this ramp via a steep private drive which actually belongs to the multi-family house next door. One car at a time must navigate among residents’ parked cars to get close to the ramp. Then, because there is no parking available, someone must move their car to on-street parking. This is daunting and unreasonable for the many members of our community who have impaired mobility, or even those with small children in strollers.
We know from community feedback that there are folks who do not attend events at the Opera House or cannot participate in their local government simply because the access is too difficult. In Vergennes alone, this effectively ostracizes the 15% of residents with disabilities. We envision a better solution that will be more equitable and inclusive.
The Solution
Our All Access Project has three facets, each underscoring our commitment to provide equitable and inclusive access to the entire building.
1. Elevator Tower
To provide a safe and truly accessible entrance, the FVOH has plans in hand to construct an elevator tower, which will be affixed to the southwest side of the building and will service both the lower level of City Hall as well as the second-story Opera House/community space. A small vestibule on both levels will accommodate visitors as they enter and exit the elevator car. Access to this new tower will be via the alleyway between St. Paul’s Church on the left and the City Hall/Opera House on the right. The tower will be architecturally interesting, complementing the historic building, and will be convenient for all to use.
2. Accessible Walkway
The alleyway space between the City Hall/Opera House and neighboring St. Paul’s church will be transformed into an inviting, well lit, pedestrian courtyard to safely welcome those using the new elevator entrance. This will involve regrading and resurfacing the alleyway to make it ADA-compliant, adding climate-friendly pavers, plantings, and new lighting. This courtyard will be easily accessible from Main Street, which boasts free roadside parking.
It will also create a comfortable waiting area for patrons utilizing the Tri-Valley Transit bus service.
It will also create a comfortable waiting area for patrons utilizing the Tri-Valley Transit bus service.
3. Full Access for PerformersOur project also includes a phase of interior improvements to make the stage and dressing room of the Opera House fully accessible to all. A motorized lift will be installed discreetly behind a doorway at stage left, providing respectful and convenient access from the auditorium level to both the stage and dressing room levels. When complete, the Vergennes Opera House will join the ranks of a handful of performing arts spaces in the state that are able to accommodate performers with physical challenges. The dressing room itself will be reconfigured to include an ADA-compliant restroom.
Additionally, plans call for an exterior platform and ramp for easy access from the dressing room to the outside of the building. |
One of the current restrooms will be relocated to make space for the lift, and the other restroom will be enlarged to make it ADA-compliant.
Our Mission
Equity and inclusion are at the heart of this project. Improvements through the All Access Project will directly benefit those who have been historically excluded, enriching our entire community socially, ethically, and economically.
Though the little city of Vergennes boasts a population of only 2,599, it is the business and cultural center for the surrounding rural community of approximately 20,000 people. The Vergennes Opera House hosts the annual town meeting, a variety of performances, public forums, service organization activities, theater and arts camps, classes for all ages, as well as weddings and private parties. Making this important venue truly and completely accessible to everyone will not only increase the use of the building itself, but also the flow of business to our Main Street establishments. Whenever there is a performance or event in the Vergennes Opera House, the stores are bustling and the restaurants are full. This is the creative economy at work which benefits everyone. The completion of this project will enable all our citizens, regardless of physical limitations, to participate freely in events at the Opera House, strengthening our sense of inclusion and empowering individuals with disabilities to contribute to our community.
Though the little city of Vergennes boasts a population of only 2,599, it is the business and cultural center for the surrounding rural community of approximately 20,000 people. The Vergennes Opera House hosts the annual town meeting, a variety of performances, public forums, service organization activities, theater and arts camps, classes for all ages, as well as weddings and private parties. Making this important venue truly and completely accessible to everyone will not only increase the use of the building itself, but also the flow of business to our Main Street establishments. Whenever there is a performance or event in the Vergennes Opera House, the stores are bustling and the restaurants are full. This is the creative economy at work which benefits everyone. The completion of this project will enable all our citizens, regardless of physical limitations, to participate freely in events at the Opera House, strengthening our sense of inclusion and empowering individuals with disabilities to contribute to our community.
Our Core TeamVolunteers for the project include: Gerianne Smart, President of FVOH; Susan Schaefer, Treasurer of FVOH; Jeff Glassberg, real estate developer; Norman LeBoeuf, restoration professional; and Suzanne Rood, FVOH board member and member of the disabled community. Through a proper RFP process, we have hired Ashar Nelson of Vermont Integrated Architecture who has completed the schematic design; Lyssa Papazian, historic preservation consultant; and Naylor & Breen Builders, who have prepared extensive plans and will act as our construction managers. We are working hand in hand with the Vergennes Partnership, and have the unanimous support of the Vergennes City Council. We have consulted with local and state representatives including professionals at the Vermont Agency of Commerce and Community Development, Preservation Trust of Vermont, as well as regional and town planning commissions, who have all enthusiastically committed to helping us throughout each phase of the project.
|
Members of our core team are ready and willing to meet with you to see how you can get involved and be a part of making the opera house accessible to everyone. Key contacts for the All Access Project:
Susan Schaefer, Treasurer: 973.727.9482 [email protected]
Gerianne Smart, President: 802.777.7610 [email protected]
Susan Schaefer, Treasurer: 973.727.9482 [email protected]
Gerianne Smart, President: 802.777.7610 [email protected]
Estimated Budget
The estimated cost for the entire project is $1,639,428. The seed money for this project was courtesy of the 2021 Ladies’ Rally, a fundraising event where the All Access Project was officially launched. Since then, we have successfully raised and invested over $100,000 which allowed us to complete the planning phase, including preliminary concept designs, topography and landscape studies, architectural designs, engineering, historic preservation consultation, and permitting requirements. Some funding grants have already been received, and additional applications for public funding are being submitted to several state and federal agencies. But we are also relying on the generosity of the greater Vergennes community.
How You Can Help
Please consider a donation towards this important project by clicking on the button below.
Or simply send your check made out to Friends of the Vergennes Opera House to:
Friends of the Vergennes Opera House
P.O. Box 88
Vergennes, VT 05491-0088
Friends of the Vergennes Opera House
P.O. Box 88
Vergennes, VT 05491-0088
We can't wait!
The planning process is complete and we have detailed architectural and construction plans in hand. With the appropriate funding in place, the Friends of the Vergennes Opera House will be on schedule to break ground on the All Access Project in the spring of 2025. The goal is to have the entire project completed in time for our 2025-2026 season. We are shovel ready and anxious to begin.
